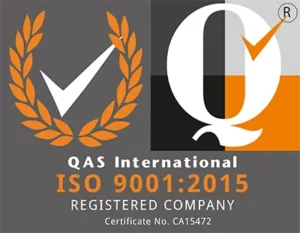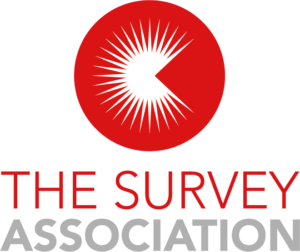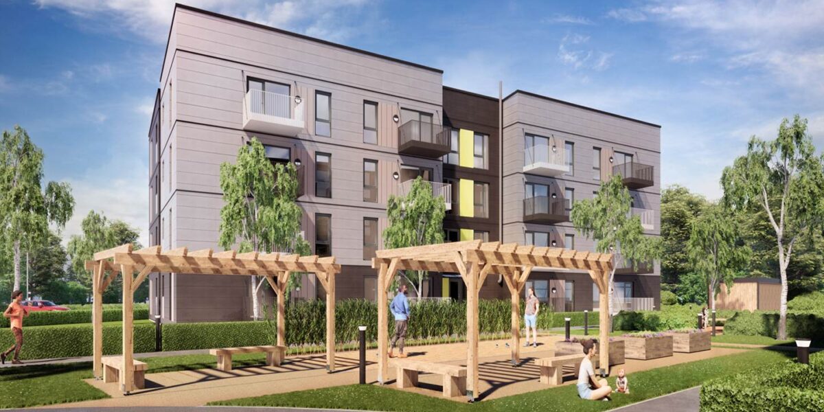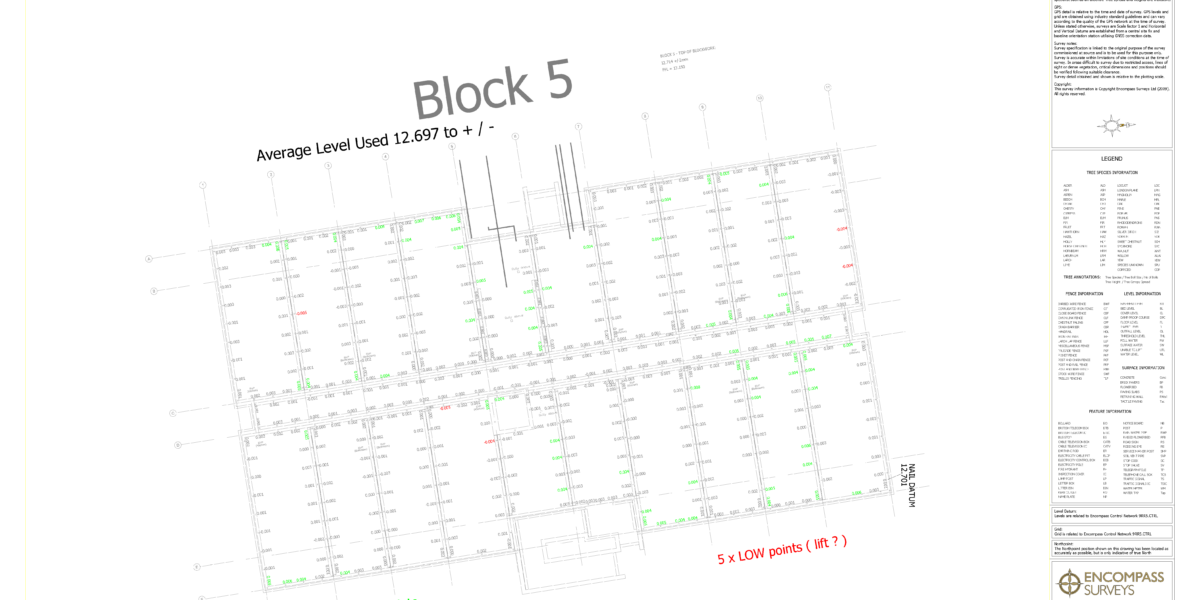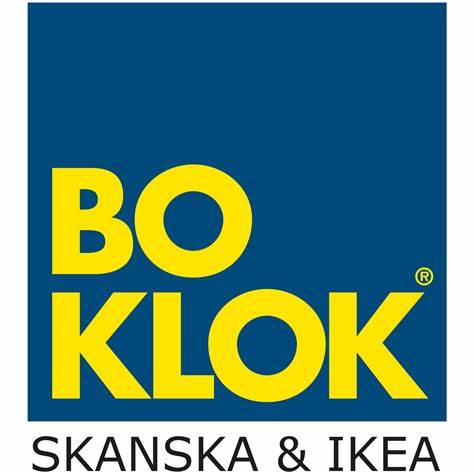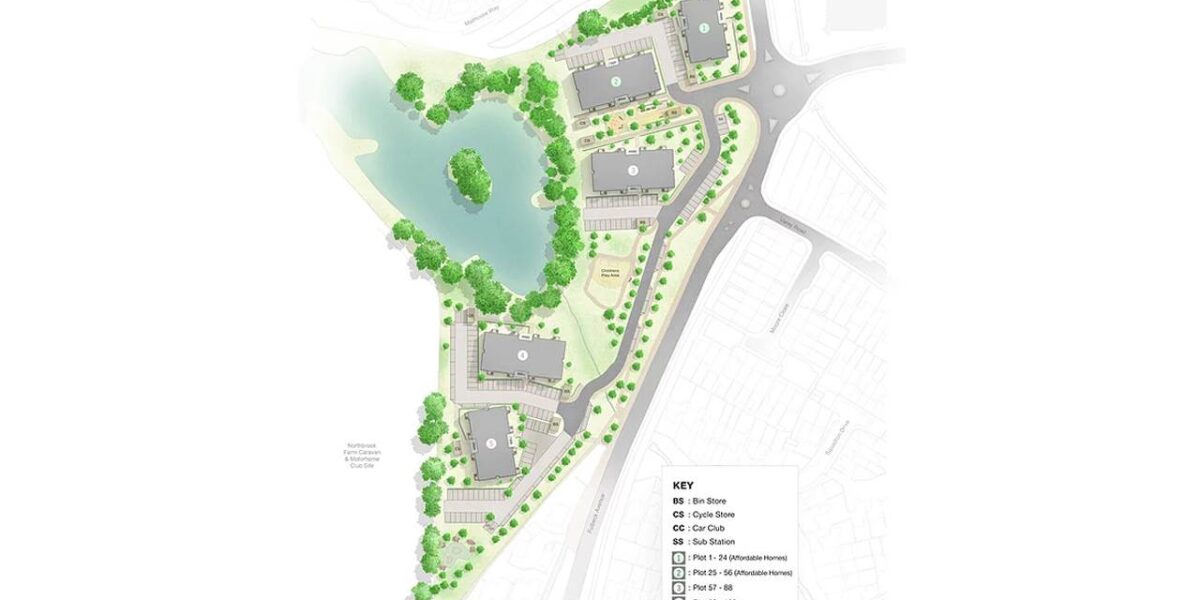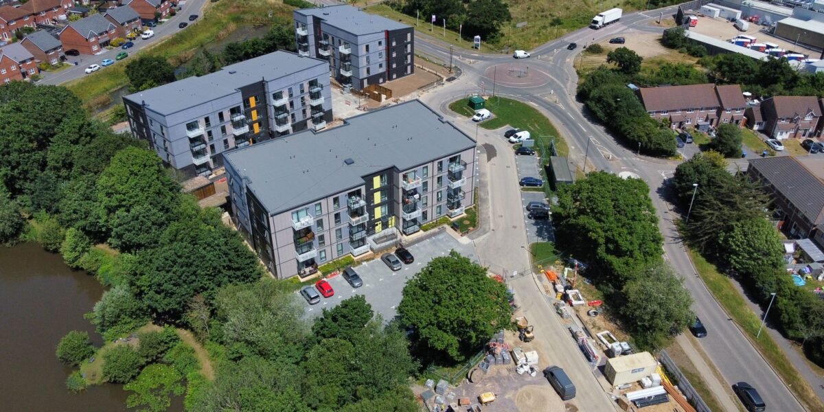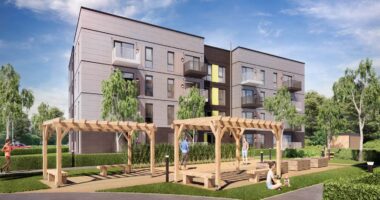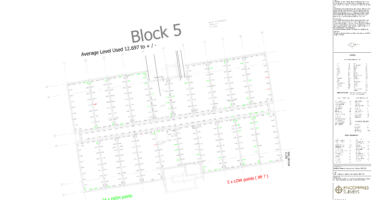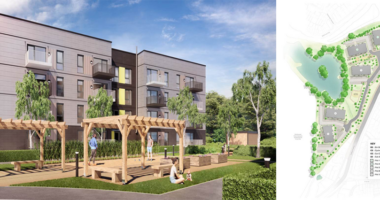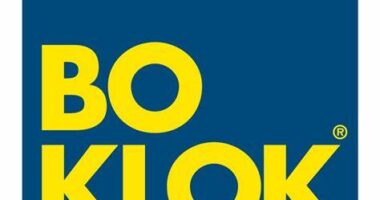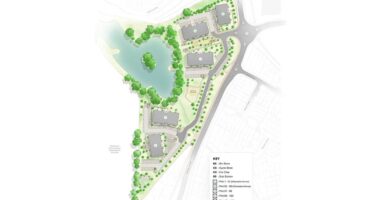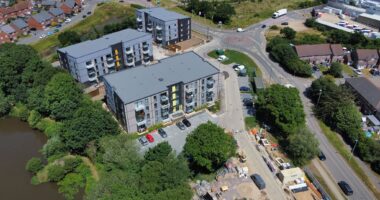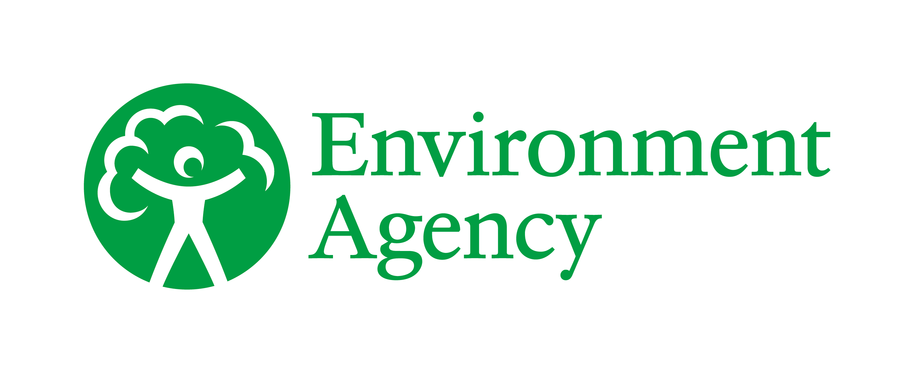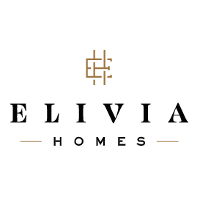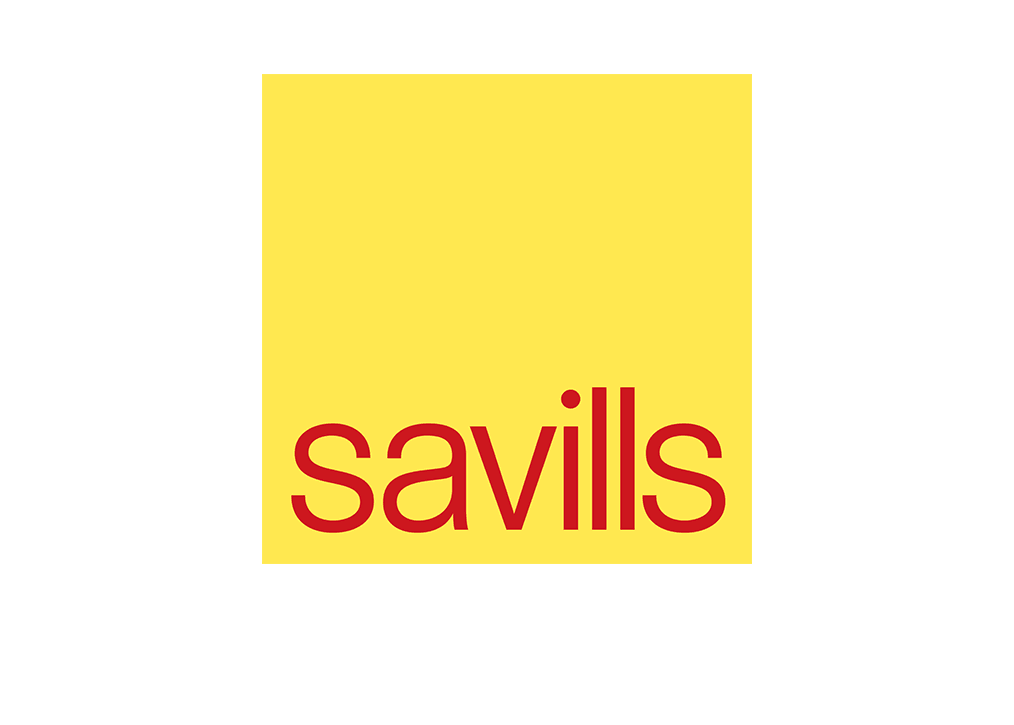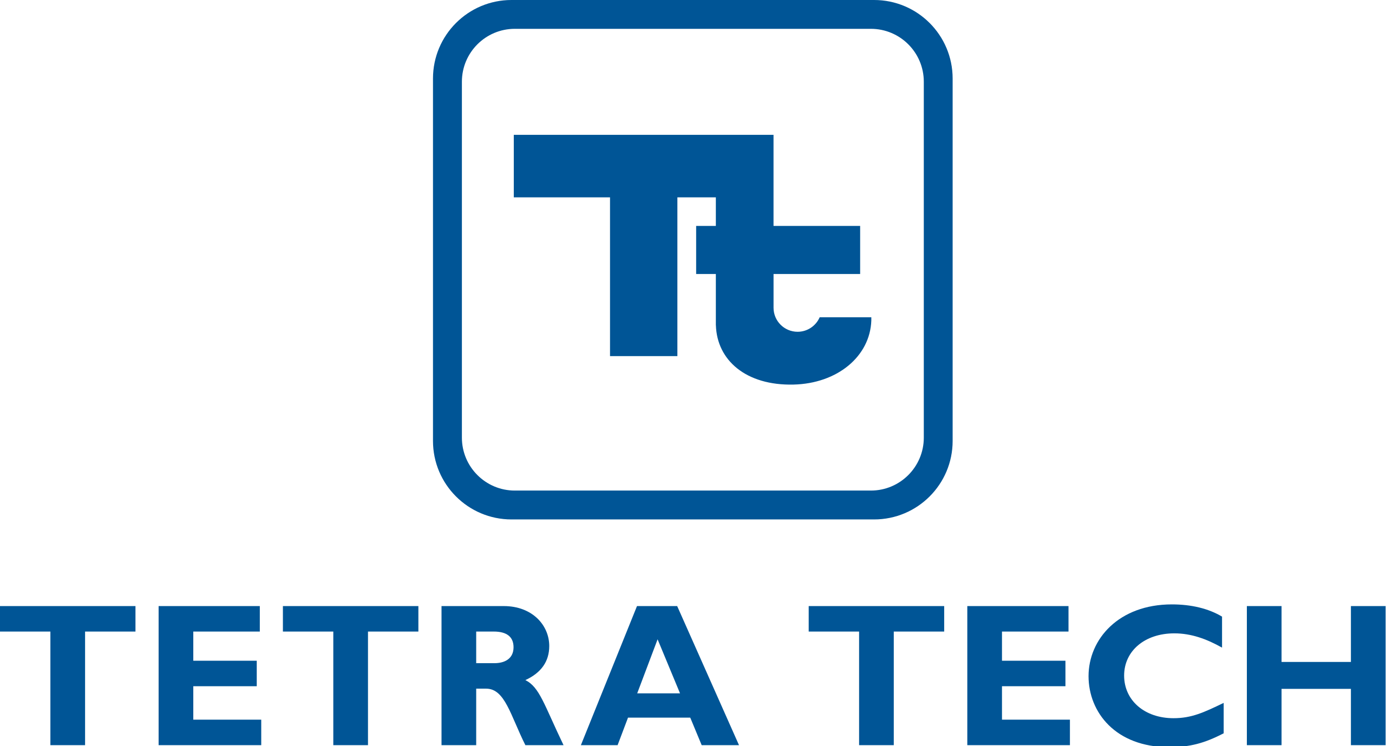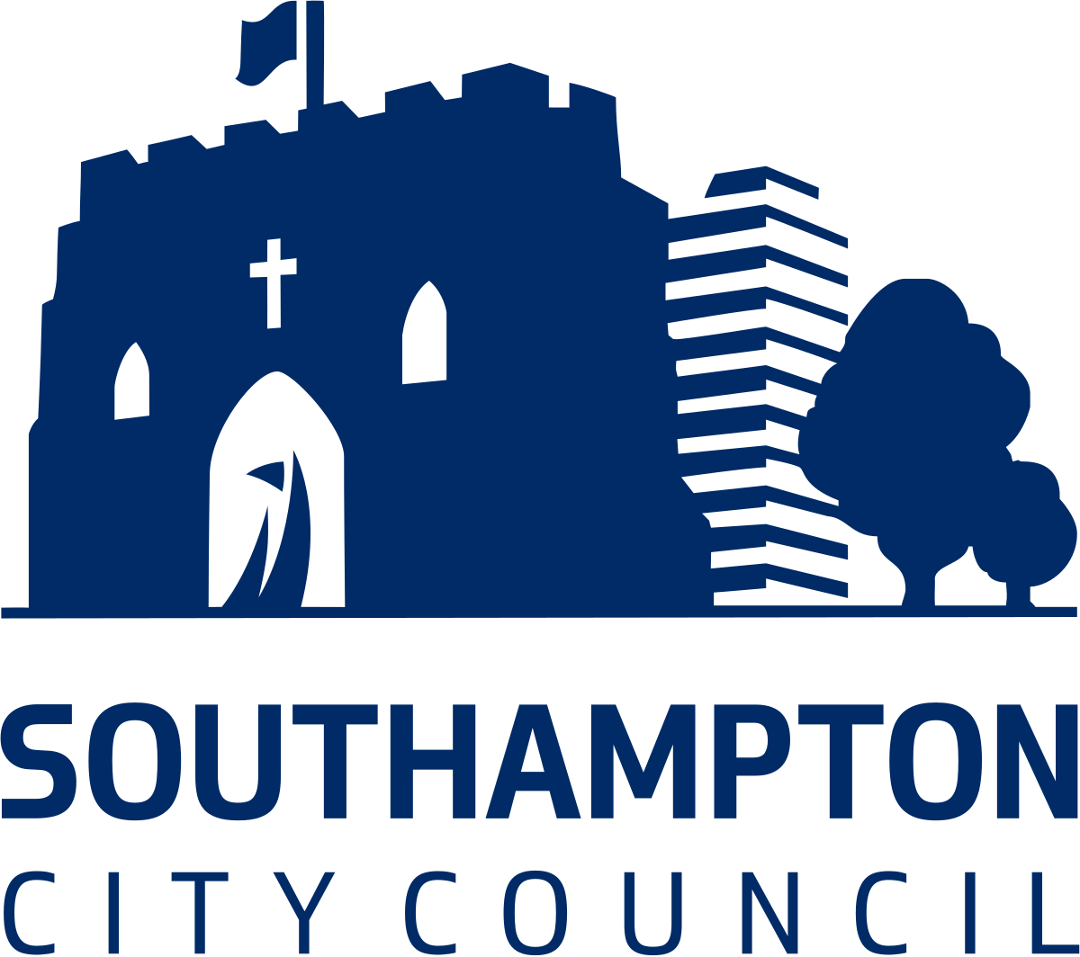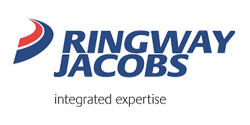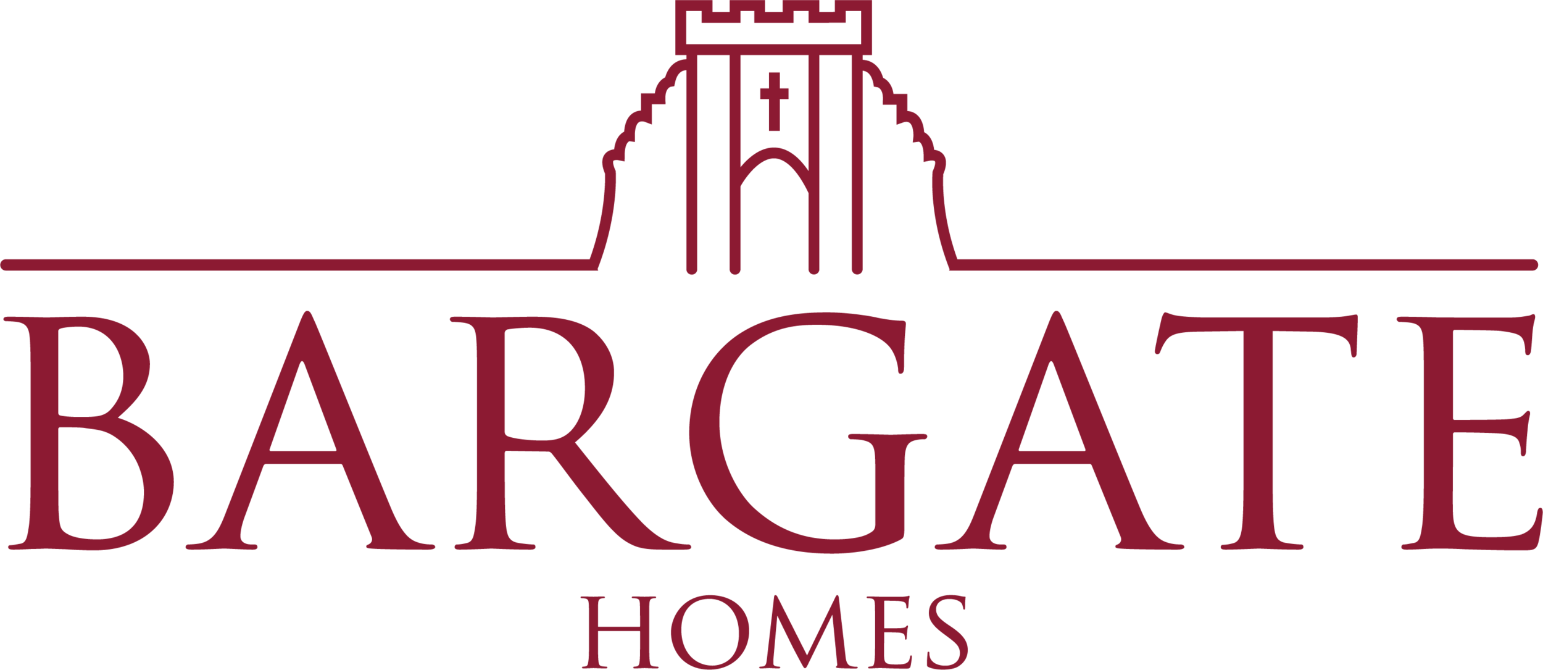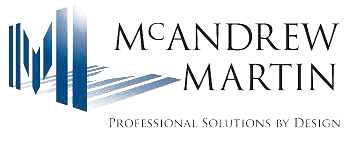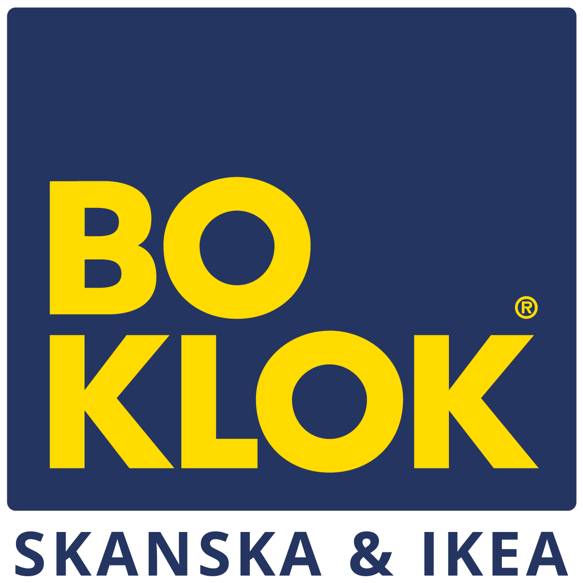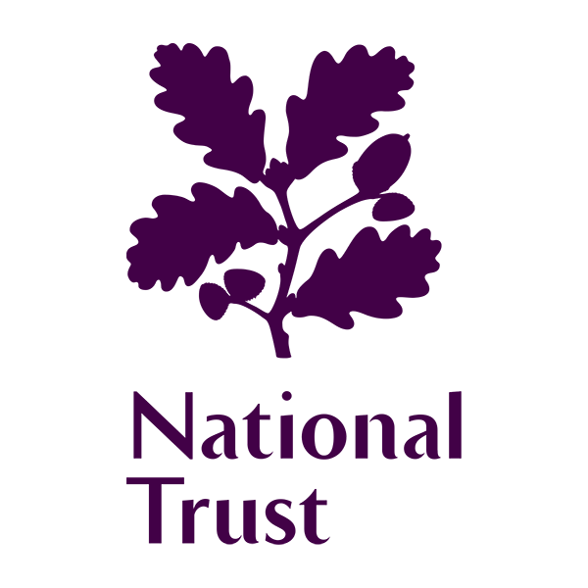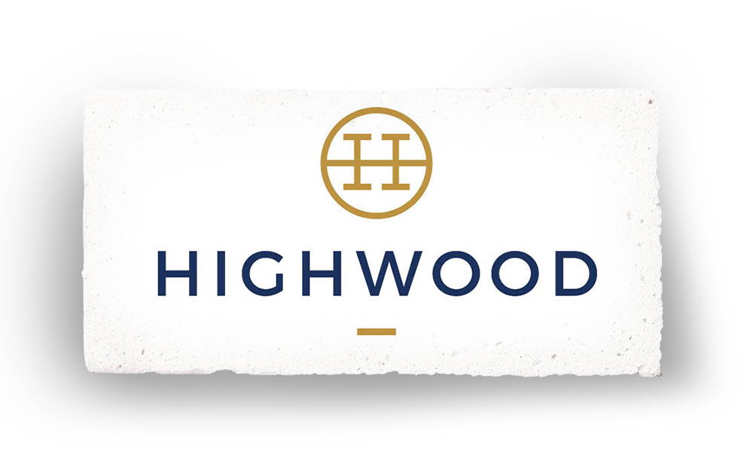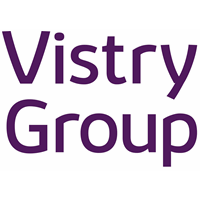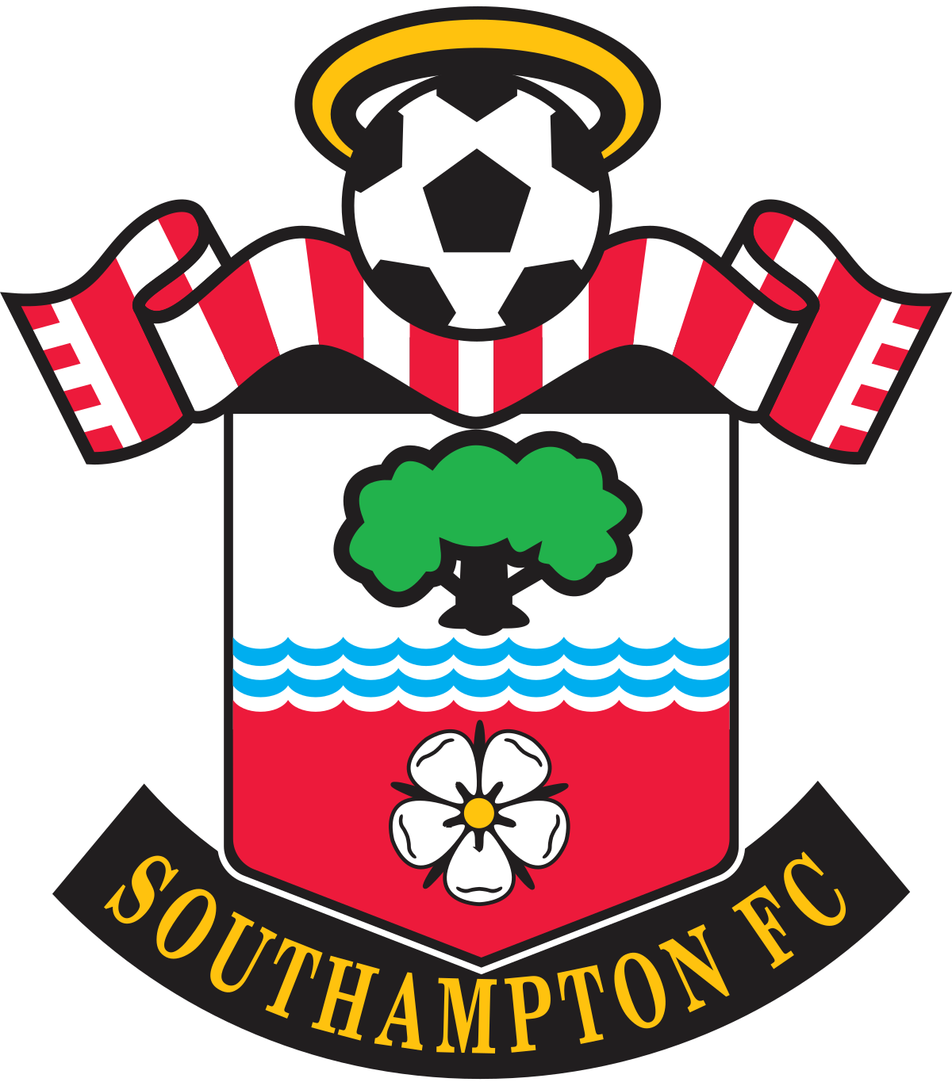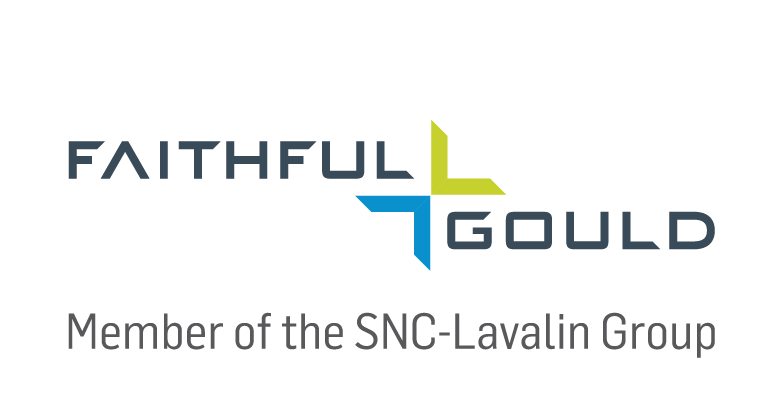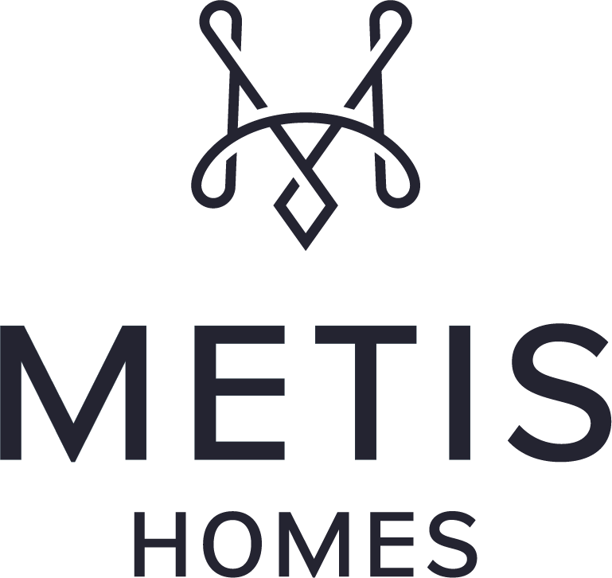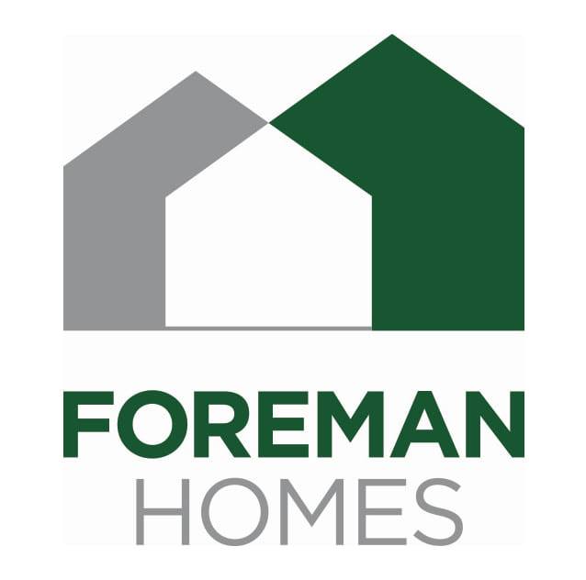BOKLOK – BOKLOK ON THE LAKE WORTHING
Introduction
BoKlok first contacted in July 2021, to offer initial setting out services for the boundary of site at Fulbeck Avenue, Worthing. BoKlok on the Lake. Boklok on the Lake is a 5 Block, 152 dwelling development in a popular area of Worthing.
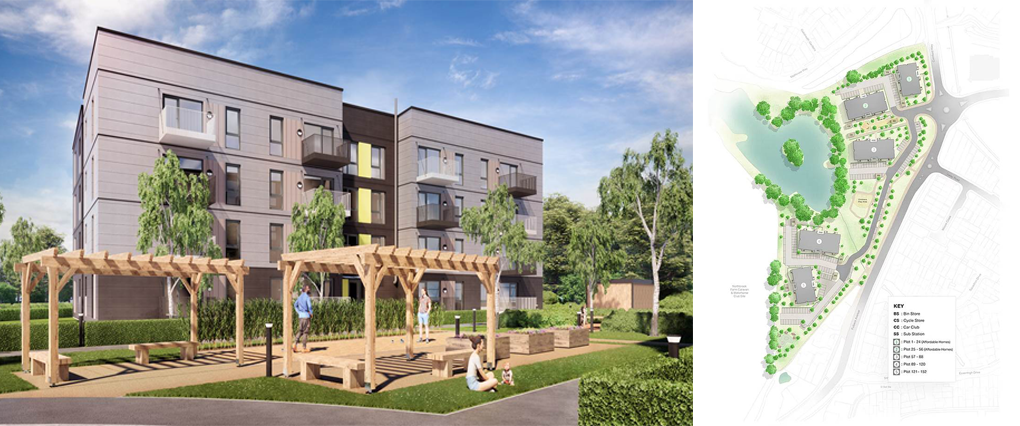
Control Network
Following the initial setting out, Encompass Surveys then installed a Site Wide Control Network to provide all sub-contract engineer’s a wide and fixed set of stations to utilise throughout the project to assist in keeping build accuracies at the very best possible.
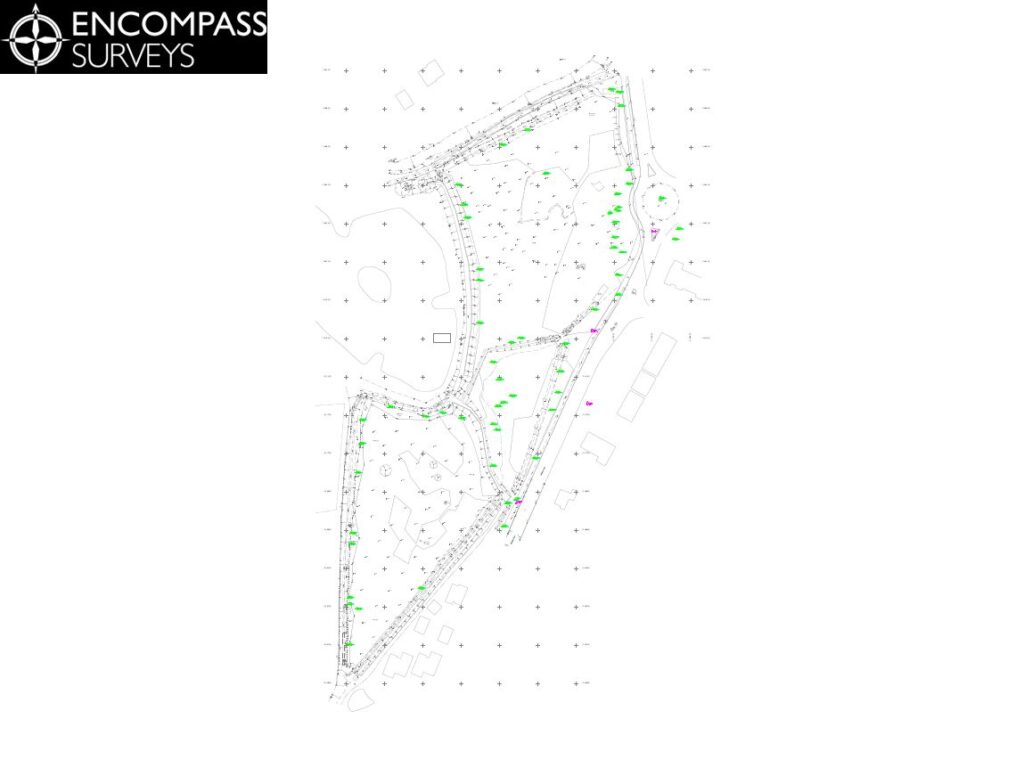
Setting Out
Following the initial boundary setting out and Control Network installation, we then performed setting out for the initial plot, road and drainage positions to give the site team the overall layout for site setup.
As Built Surveys
Throughout the last year and a half, Encompass Surveys have provided weekly / bi-weekly visits to provide Setting Out and As-Builts as the project develops, to allow the site team to request any checks or Setting Out to be completed. We have also provided short notice visits when time constraints last minute on site need to be met at the client’s request.
Our main resource on site provided to Boklok was the assistance in maintaining Level control on the sub-structure blockwork for the 4 story apartment blocks. This was to a tight tolerance of +/- 2mm across a plot size of 19m x 30m, which is very difficult to achieve using traditional methods & blockwork. Our surveys were conducted utilising the best in current technologies to allow us to survey consistently to this requirement, and our reporting displaying a heat map of any areas outside of tolerance were easy to use live on site to rectify any areas of inaccuracies. We initially visited the first site Boklok had in Bristol to discuss with the site team there to understand the difficulties they had working to these tolerances to form our own plan of action.
The blockwork level survey was utilised on site to adjust levels on site in problem areas, by either re-laying the blockwork if a major error or planning the blockwork in area’s if too high to the average level Datum of the overall plot. We would then re-survey these areas to confirm accuracies were then met.
Our other various surveys as above were utilised to eliminate any error’s found on site before the cost of rectifying became significantly greater, and while the relevant operatives were still on site to rectify.
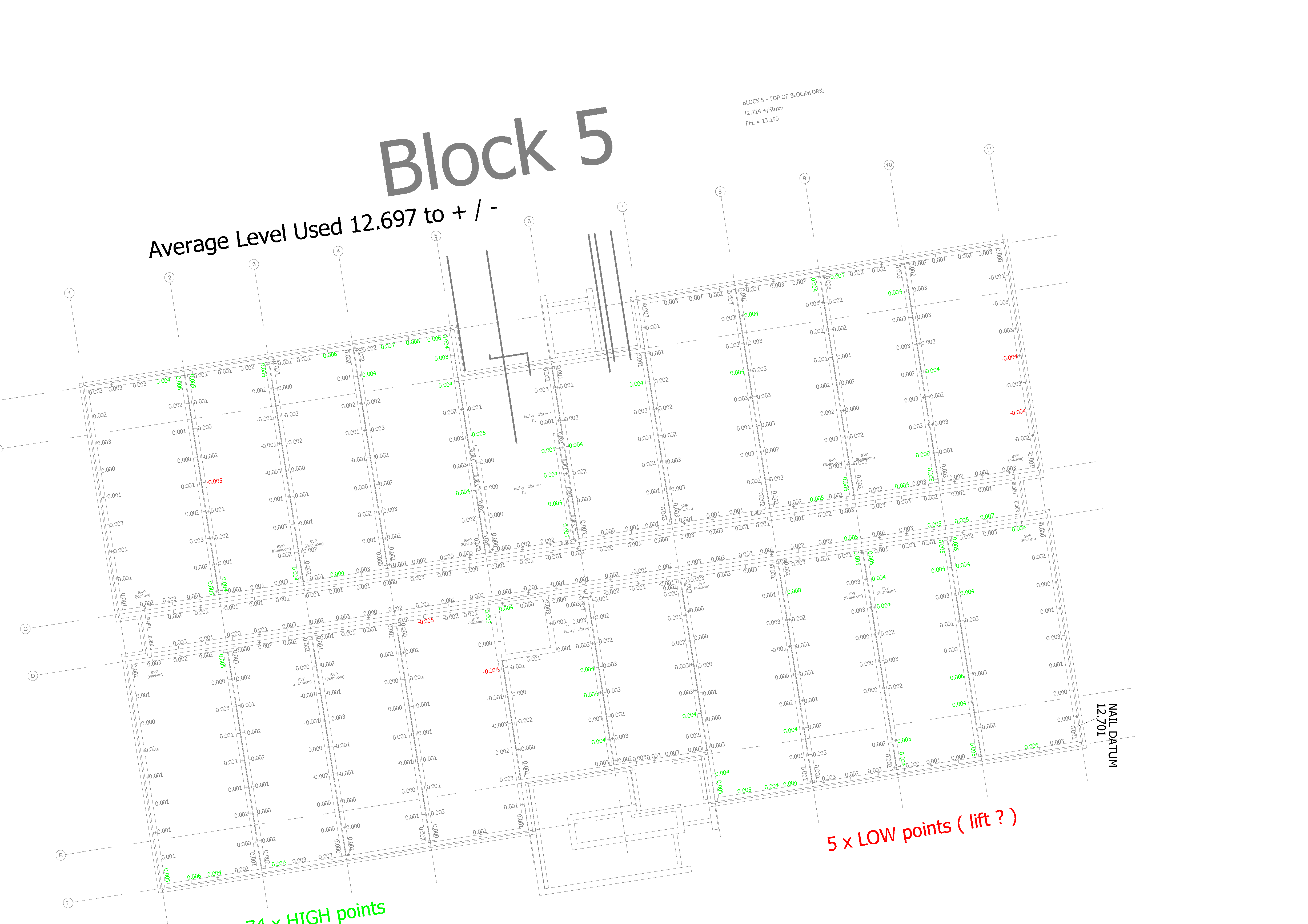
On Going
With the site nearing completion, with 4 of 5 of the main apartment buildings installed Encompass are still providing a reactive Engineering & Surveying attendance for Boklok whenever required, including Drone & UAV services, Utilities & CCTV Surveys and further Setting Out & As-Built Surveys.
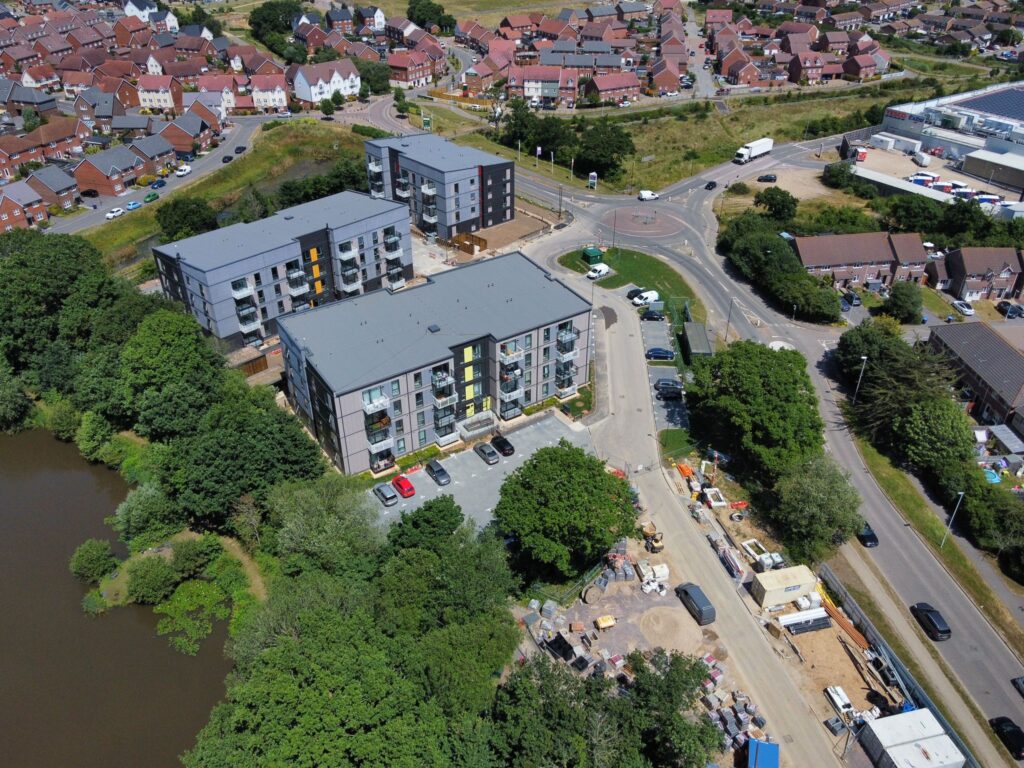
Who we work with
Accreditations

