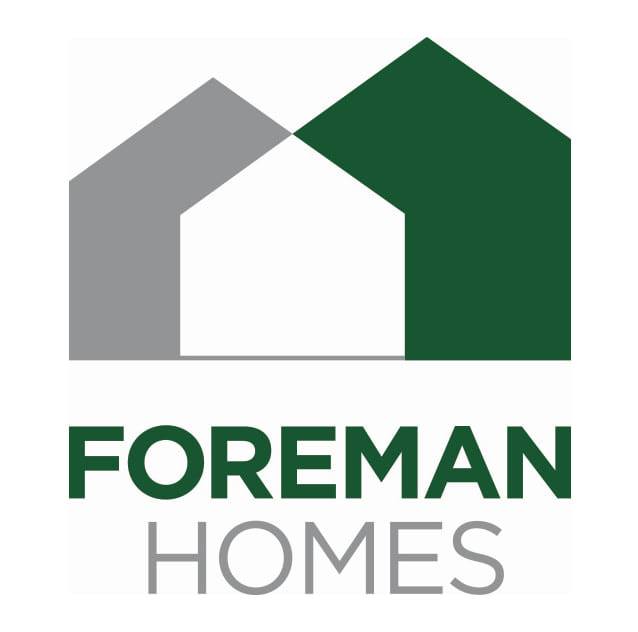- What is an As Built Survey?
An as built survey is a detailed and accurate representation of the positioning and levelling tolerances of differing elements of a construction project once it is underway / completed. It involves collecting data on the final dimensions, levels, locations, and configurations of elements such as buildings, drainage, concrete slabs, steel frames, concrete frames, roads, walls, floors, utilities etc. These survey’s serve as a reference point for comparing the actual implemented construction to the original design. Encompass Surveys provide a wide range of extensive as-built surveys regularly using the latest in technology and deliverables.
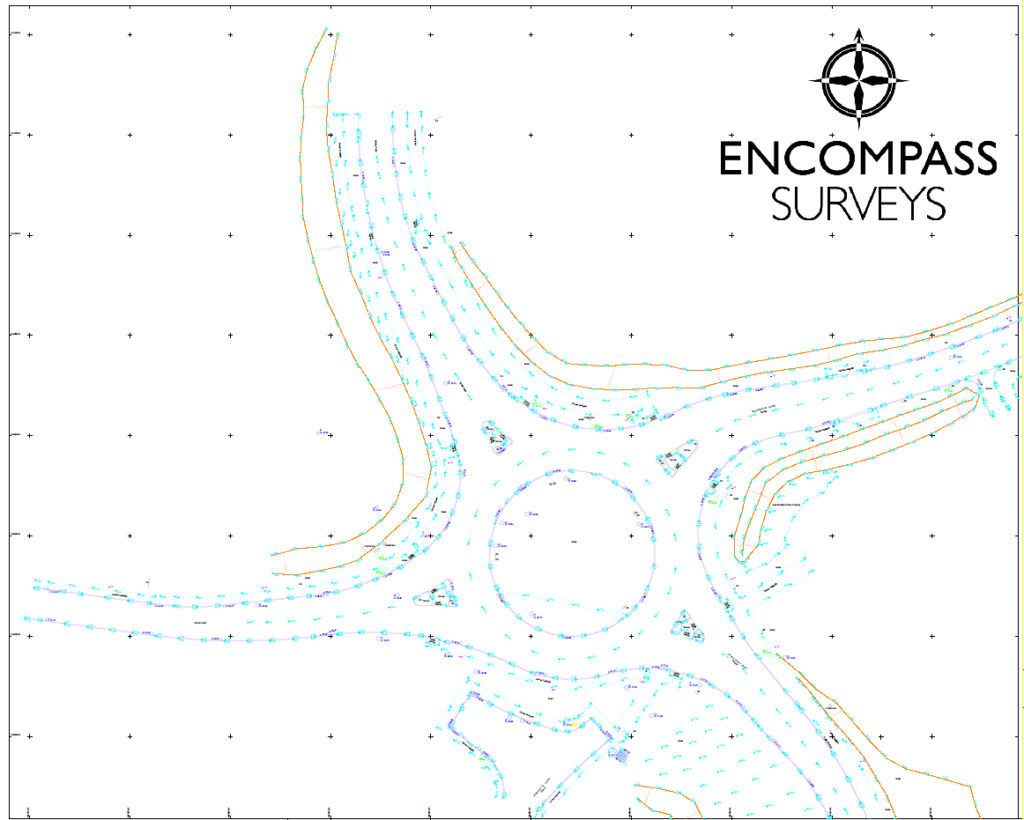
- Why do I need an As Built Survey?
As built surveys are crucial for several reasons. Firstly, they ensure that the constructed elements align with the intended design, identifying any errors or discrepancies early on. Timing is key to allow remedial / corrective works to be undertaken when the right operatives and equipment are on site to action. Second, as-built surveys provide valuable documentation for future maintenance, renovations, or expansions, eliminating the need for time-consuming and often inaccurate manual measurements. They also aid in resolving disputes by providing objective and reliable data on the project’s physical delivered state. At Encompass Surveys, we believe on certain projects an interval visiting basis ( weekly, bi-weekly, monthly etc. ) is crucial to ascertain the information at the correct time. As your project is coming out of the ground / beginning and the key finished elements are starting to be constructed is the most imperative time to commission an as-built survey to ensure positional and level tolerances are being met early on.
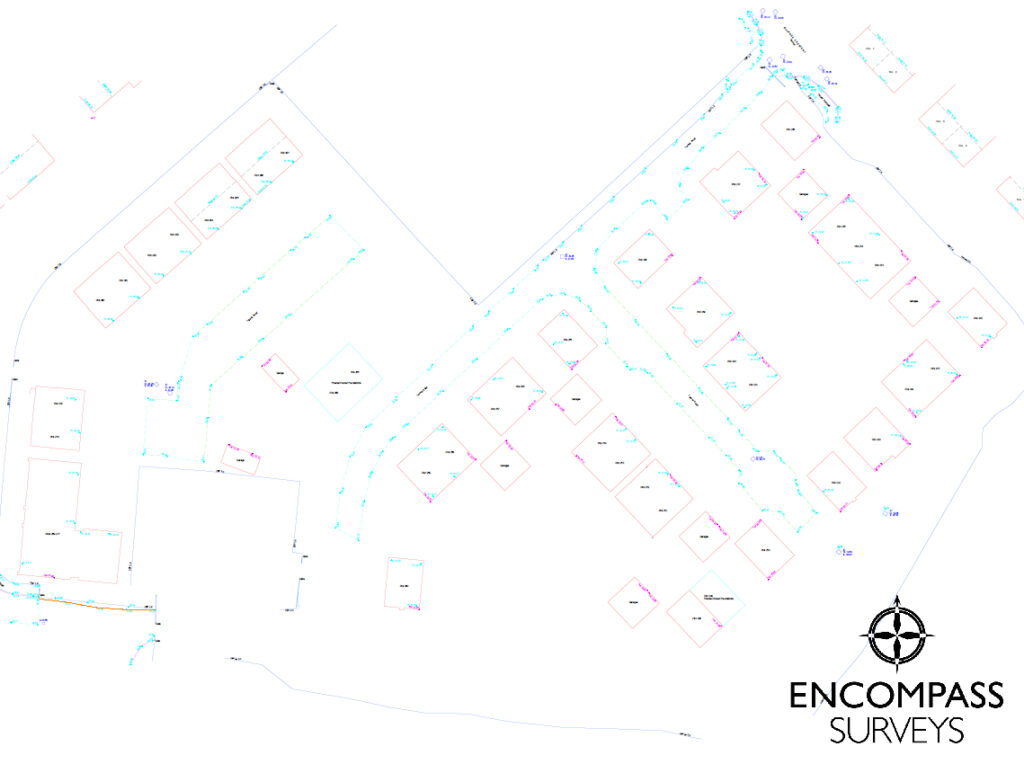
- Who uses an As Built Survey?
A wide range of professionals in the construction industry utilise as built surveys. Architects and engineers rely on them to validate the accuracy of construction work and make informed design decisions. Main Contractors and Sub Contractors refer to as-built surveys to verify compliance with project specifications. Facilities managers use them to maintain accurate records for maintenance and operations. Real estate developers and property owners utilize as-built surveys to facilitate leasing, selling, or remodelling processes in some instances. Encompass Surveys works with Architects, Structural Engineers, Main Contractors, Sub-Contractors regularly to provide as-built survey’s across many different types of projects.
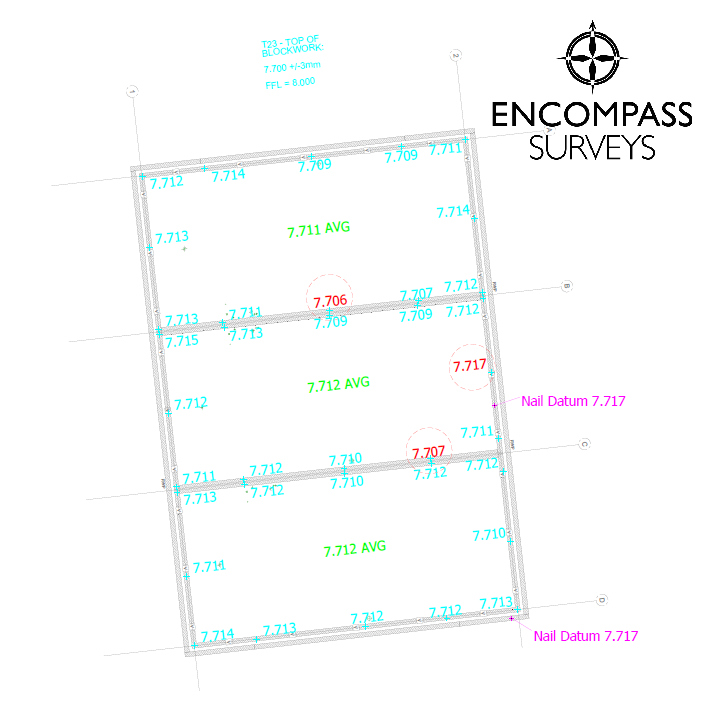
- What are the limitations of an As Built Survey?
While as-built surveys offer immense value, there are certain limitations to consider. Environmental factors such as poor ground conditions, limited accessibility, or obstructed visibility can complicate data collection. Additionally, the accuracy of as-built surveys relies on the skills and expertise of the surveying professionals involved. Human errors or equipment limitations may introduce small deviations from the true measurements. With our experienced and multi-skilled surveying team, we can ensure the best surveying practices are applied to your survey requirements every time. Our range of differing Services at Encompass also gives us a huge advantage of being able to use the latest technologies in each discipline to give you the best result. Combining HDS Scanning & point cloud data collection, with high accuracy Total Station capabilities, Drone Surveys, Utilities & PAS128 Surveys, CCTV Surveys, Engineering Surveys, Topographical Surveys, Hydrographic Surveys, Road / Highway Condition Surveys allows us to suit the correct methodology and technology to your requirements.
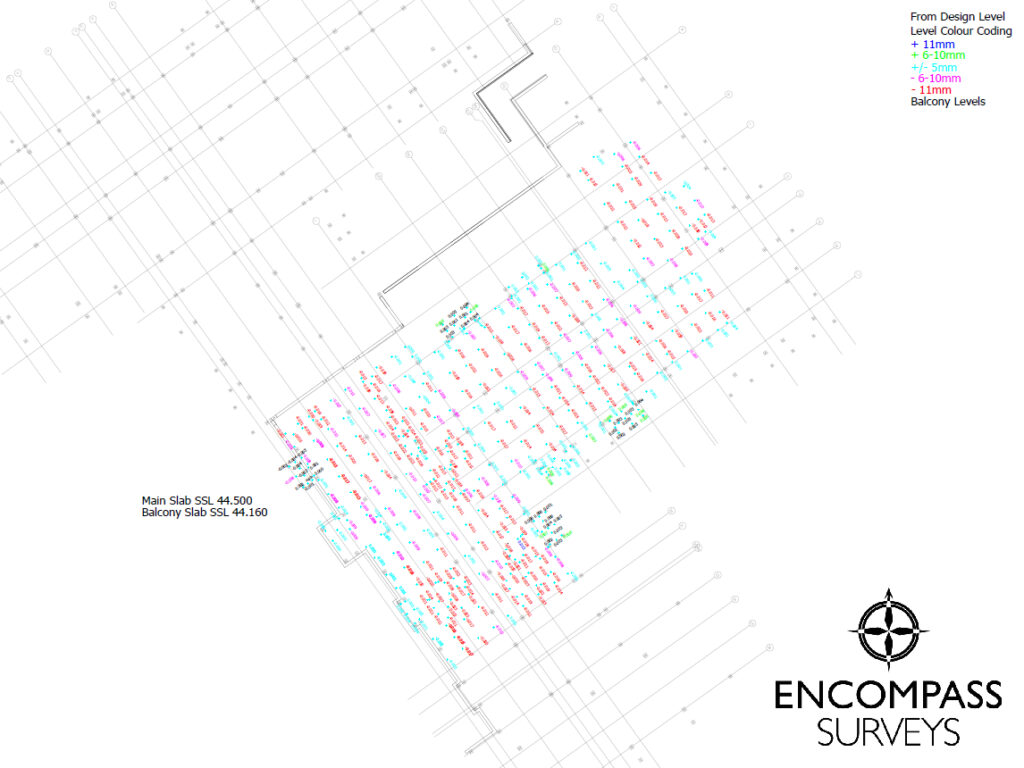
- How can As Built Surveys be delivered?
As built surveys can be delivered in various formats depending on the specific needs and preferences of the stakeholders involved. Traditional 2D drawings present the surveyed information in a clear and easily understandable format, with any issues highlighted / dimensioned if out of a determined tolerance. However, with the advent of advanced technology, Point Cloud & 3D Revit models are becoming increasingly popular. These provide a more realistic representation of the site and enable stakeholders to visualize the project accurately. Additionally, as-built survey data can be integrated with Building Information Modelling (BIM) systems, allowing for more efficient management and integration with other project data. Encompass Surveys has a highly skilled team of topographical, engineering, measured building surveyors and our own in house Revit team to provide you with a wide array of deliverable options.
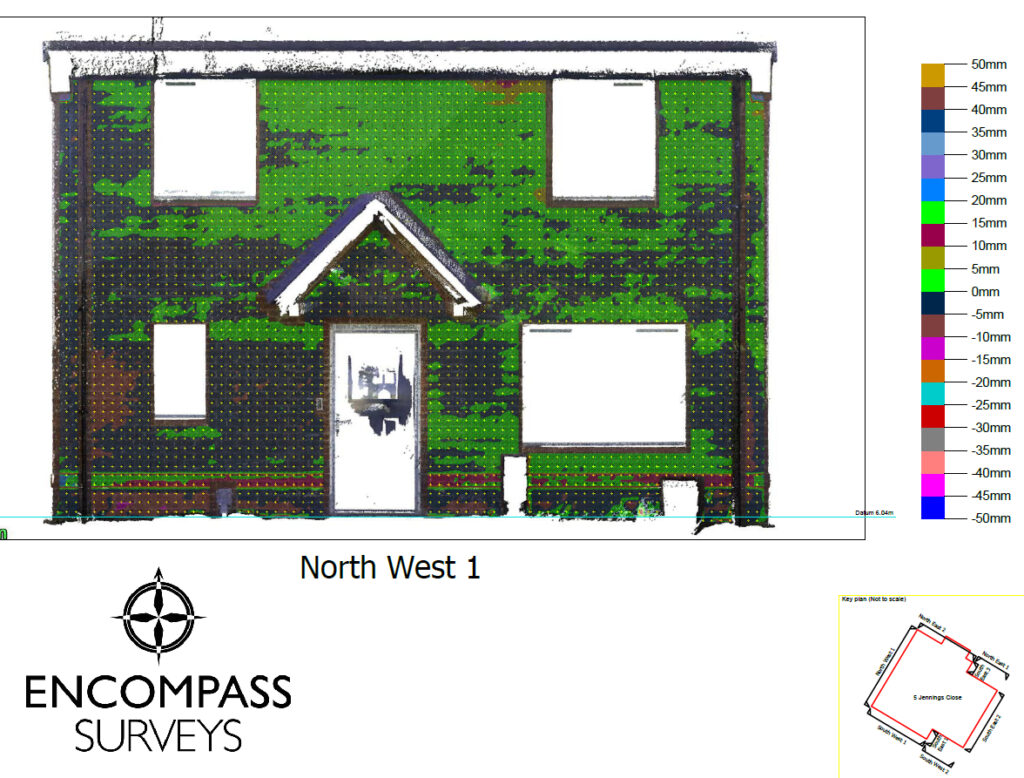
In conclusion, as built surveys play a vital role in the construction industry, ensuring accuracy, documentation, and smooth project progression. They provide valuable insights for stakeholders, minimize errors and disputes, and facilitate future maintenance and renovations. While there are limitations, advancements in surveying technology offer various delivery options to cater to different needs. By incorporating as built surveys into construction processes, professionals can optimize projects and ensure a successful outcome.
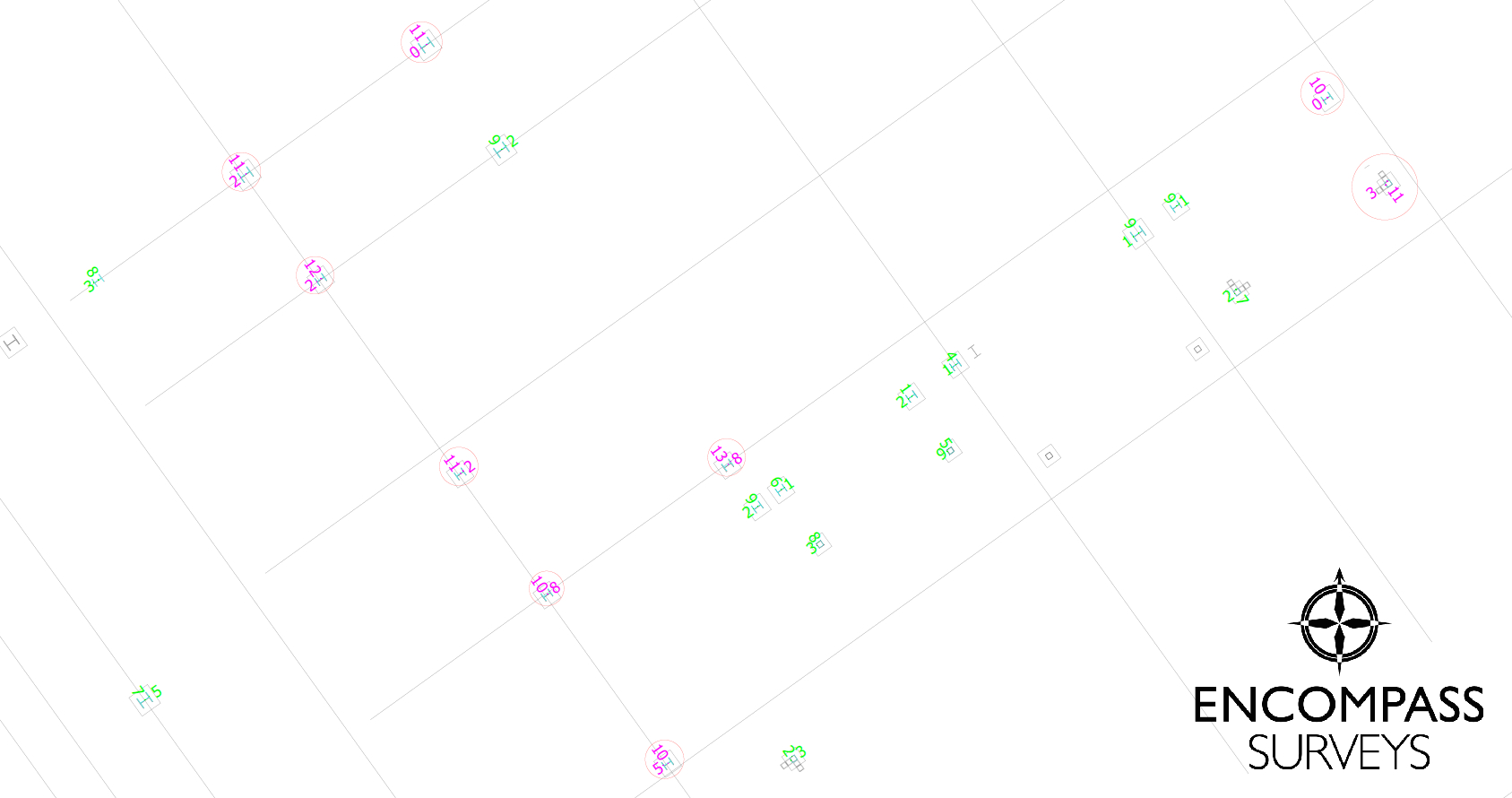
Encompass Surveys would be happy to assist in any As-Built survey’s your project or team would require, please get in touch on the below for any requirements :
☎️ 02380 692 002
📧 info@encompass-surveys.co.uk






















